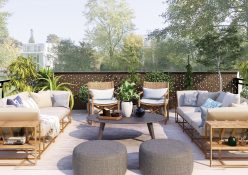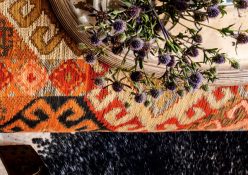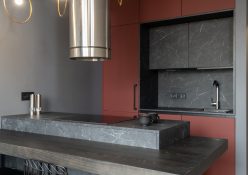Faced with a blank canvas, Australian design studio Arent & Pyke added personal decor elements
to this Sydney home that perfectly matched that of the owners
Predominantly empty was how Juliette Arent and Sarah Jane Pyke, along with senior designer Shannon Dogon of Arent & Pyke, initially found this home. The Australian interior design studio, established in 2007, has crafted a formidable residential CV over its 12 years. And so, when the studio received a request for help in merely selecting ‘a few’ furniture items, they were not daunted, but excited at the prospect of filling the home with furniture that was to reflect its residents.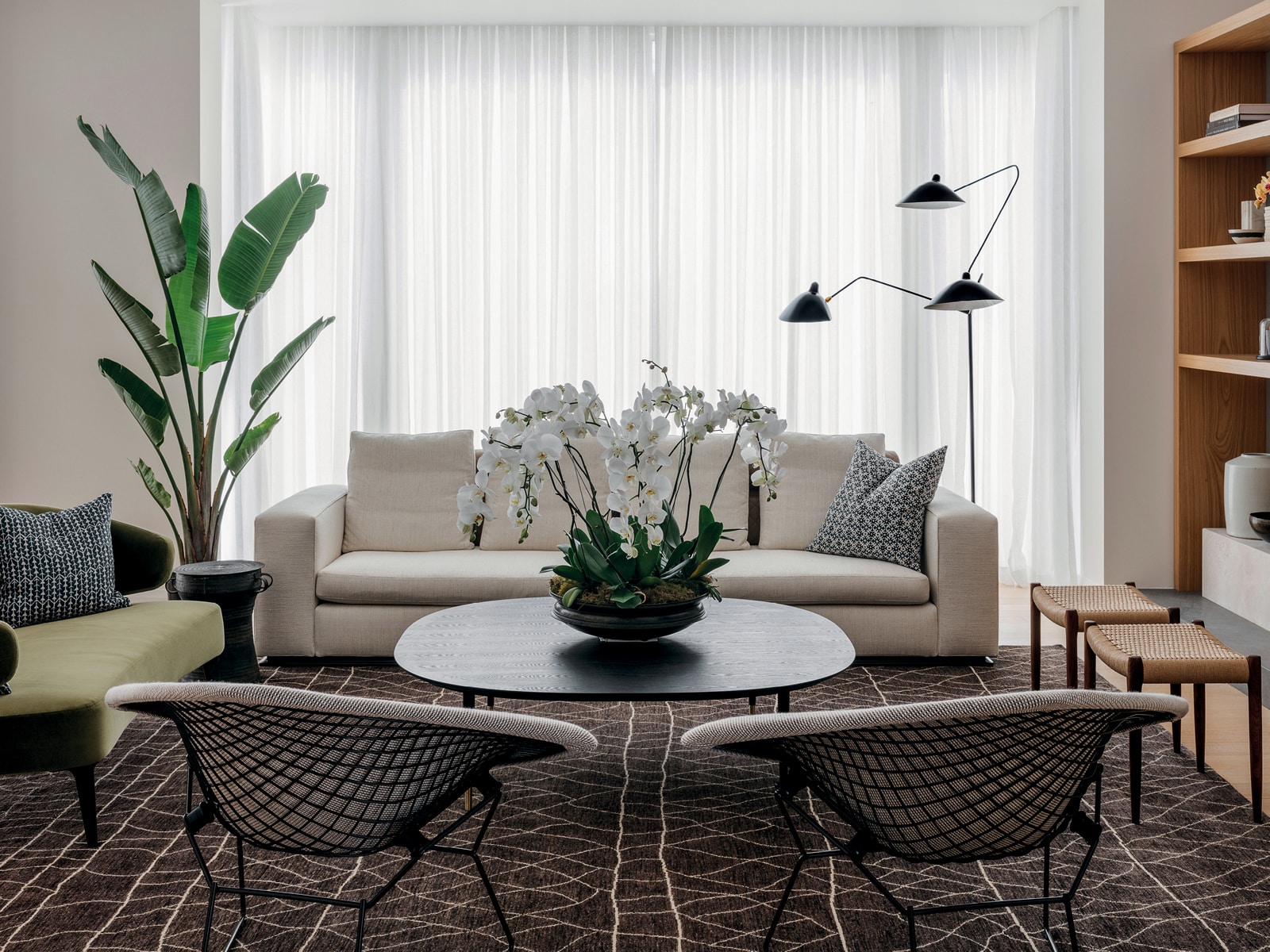
The family of five (and their dog Tilly, ‘the friendliest little schnauzer’) live on a fairly busy eastern suburb street in Sydney, lined with leafy oak trees. ‘Standing at the front gate, there is no sense of what lies beyond,’ says Juliette. ‘You assume there might be a little quaint 1970s home with a small footprint. But, as soon as you walk through to the front door, there is an immediate change in aesthetic and atmosphere.’ A sense of Hollywood glamour is established at first glance through the architecture, with a separate glass-fronted structure standing distinct from the main home. A sense of elegance and lightness is also carried throughout the house due to its large pitched roof.
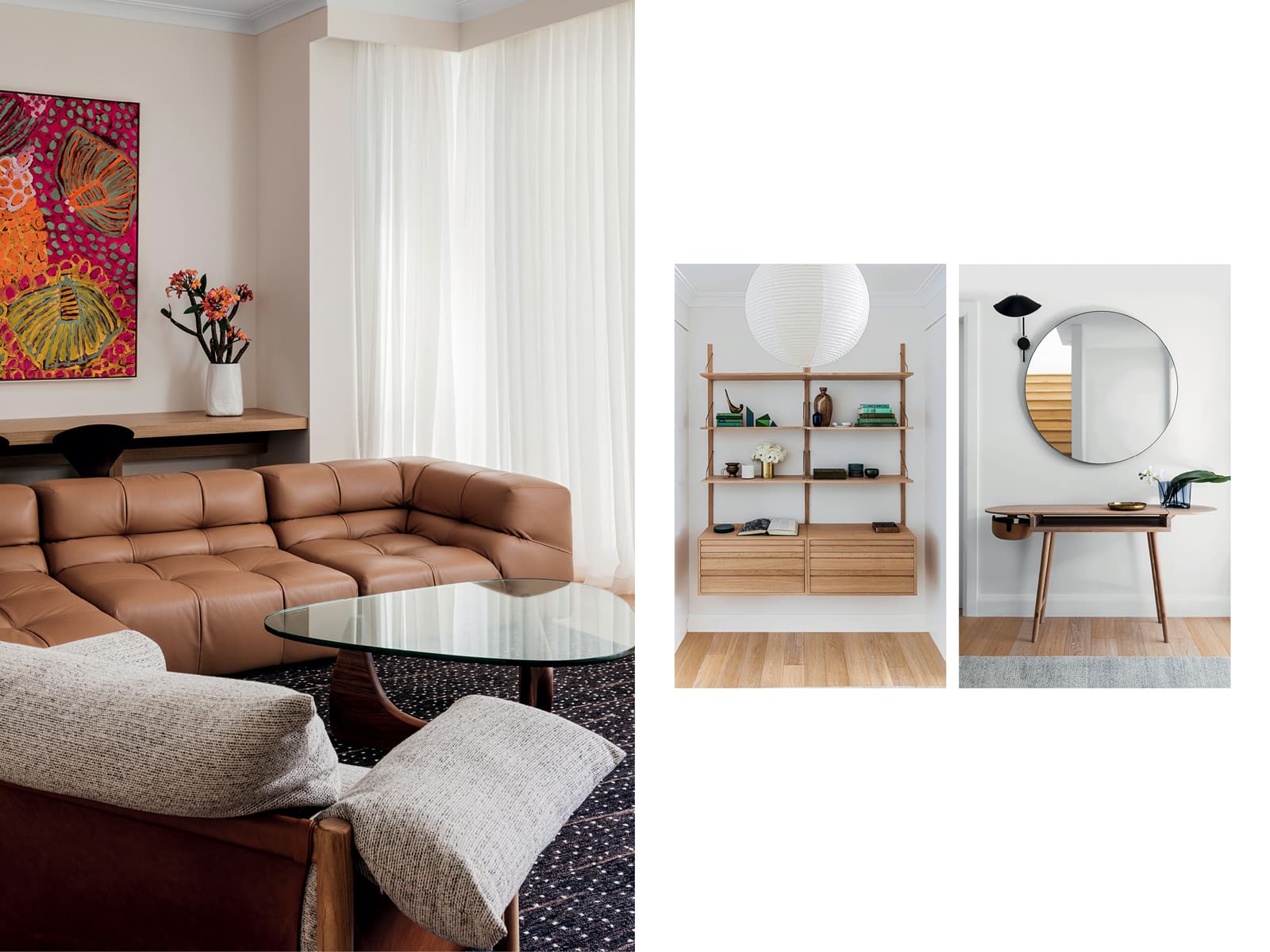
Initially, the brief was to furnish the three-level home with ‘functional, relevant and timeless furniture’ but the parameters quickly expanded. ‘As our relationship with the client evolved, we soon realised there was scope to introduce a secondary joinery language, which would create a stronger backdrop for the furniture, and enhance the functionality of each space,’ explains Juliette. Each room feels perfectly finished
off, and it’s because of such details.
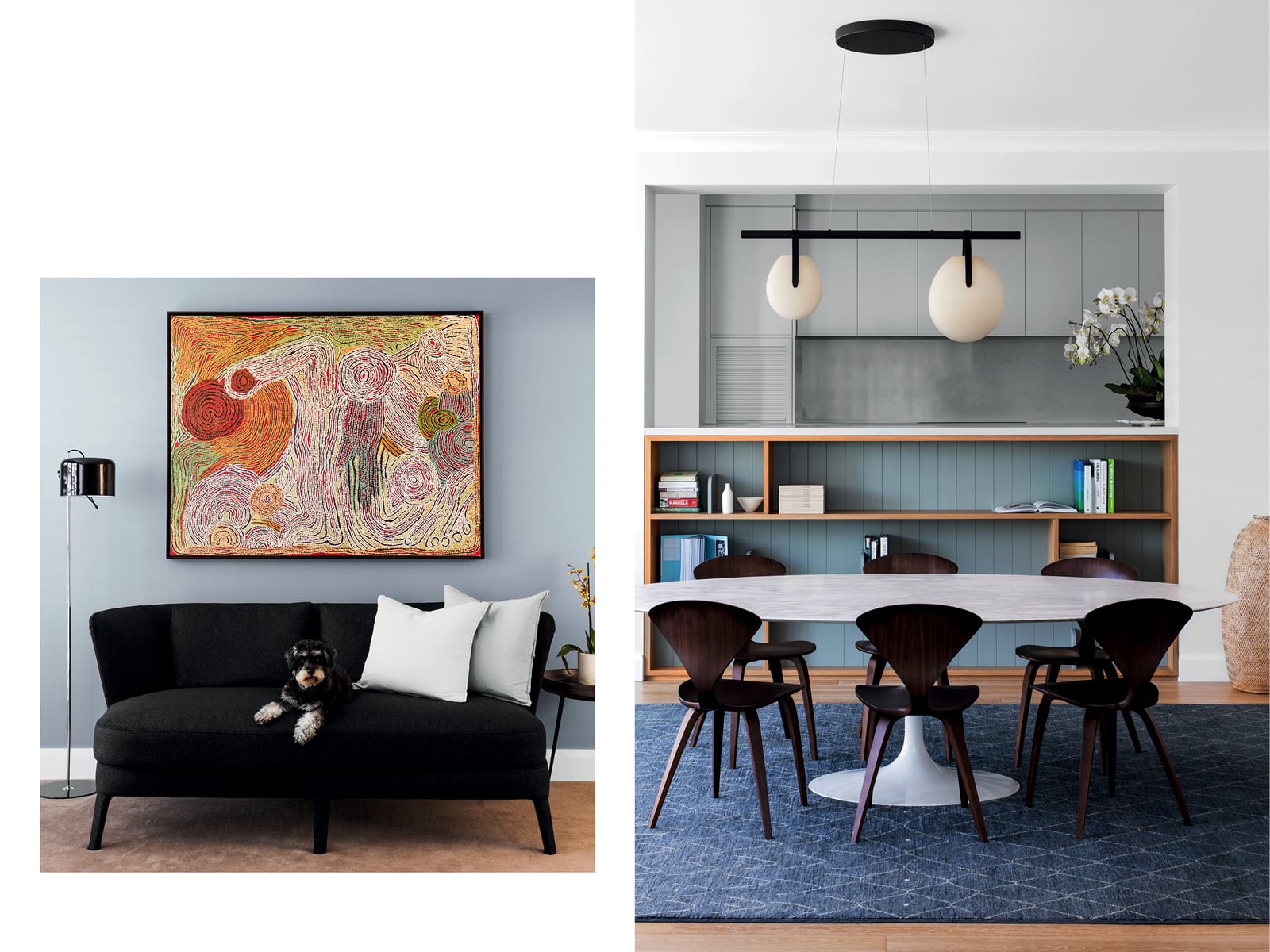
During the structural renovations, the clients had chosen to exclude some joinery items, knowing that they would bring in interior designers later on to add the furnishings. ‘When we became the designers on this home, it was our job to workshop the blank walls and make sense of each space via the inclusion of joinery’, Juliette says. ‘One of the biggest challenges was grounding the fireplace, and making it look as though it were always intended to be housed in the way it has been.’ This is achieved with harmonious proportions of wood, stone, steel and shelving.
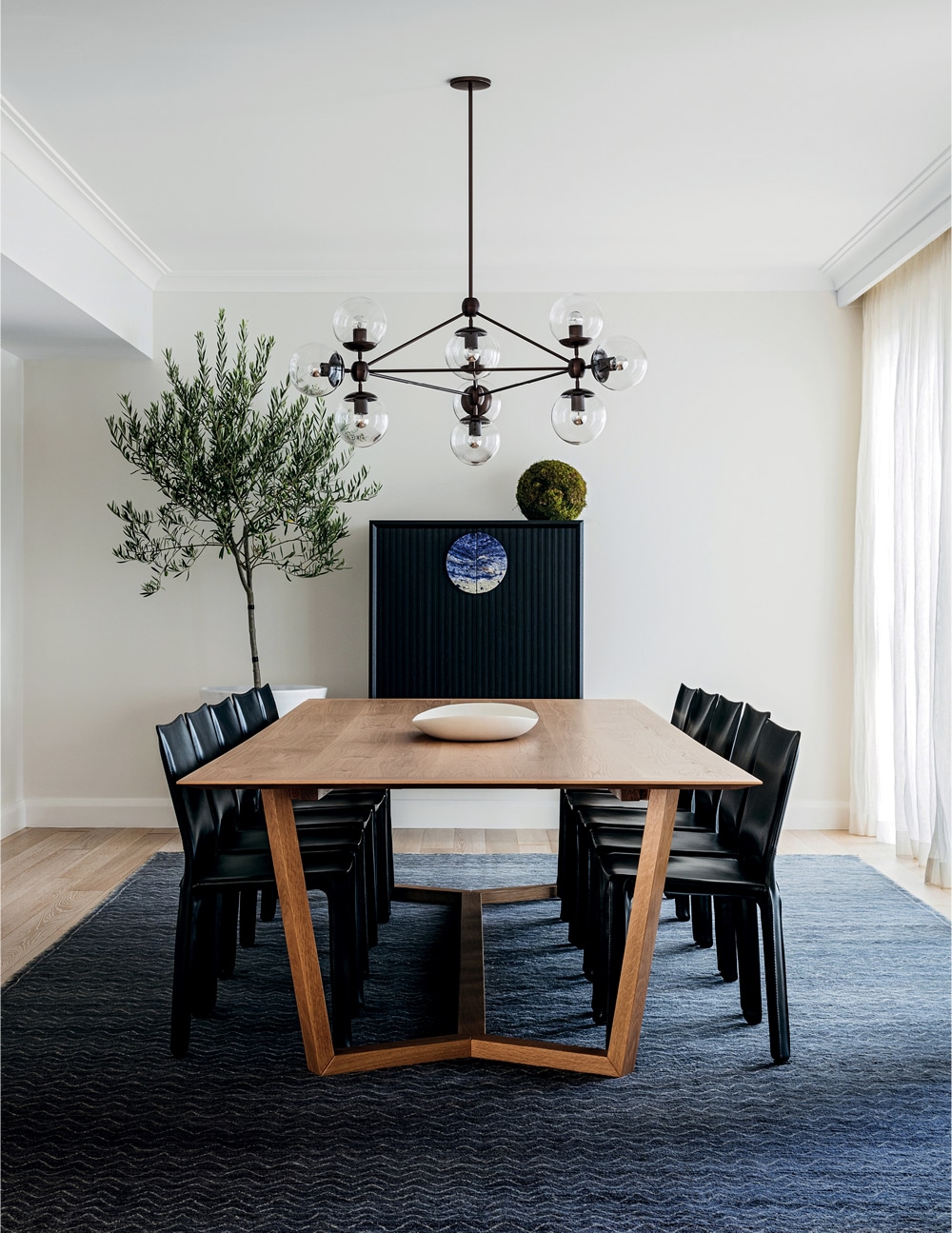
A sense of serenity was already present, ‘largely thanks to the space of the rooms, coupled with the timber selected for the flooring. Our aim was to furnish the home, but still maintain and enhance this feeling of serenity with the correct tones, textures and number of pieces,’ says Juliette. Furniture was chosen from high-end brands while custom-designed pieces by Arent & Pyke add a unique signature.
‘Meticulous, smart and sophisticated’ are words the designers use to describe the family, and these qualities are exemplified in the home. The comfortable surroundings will work throughout the seasons; the overall serenity and lightness a cooling antidote to summer heat, while layered textures and warm colours translate well into the winter months. With a variety of spaces, all options – whether formal or informal – are catered for in the design.
The designers created a home that goes well beyond the brief of merely ‘filling it with furniture’.
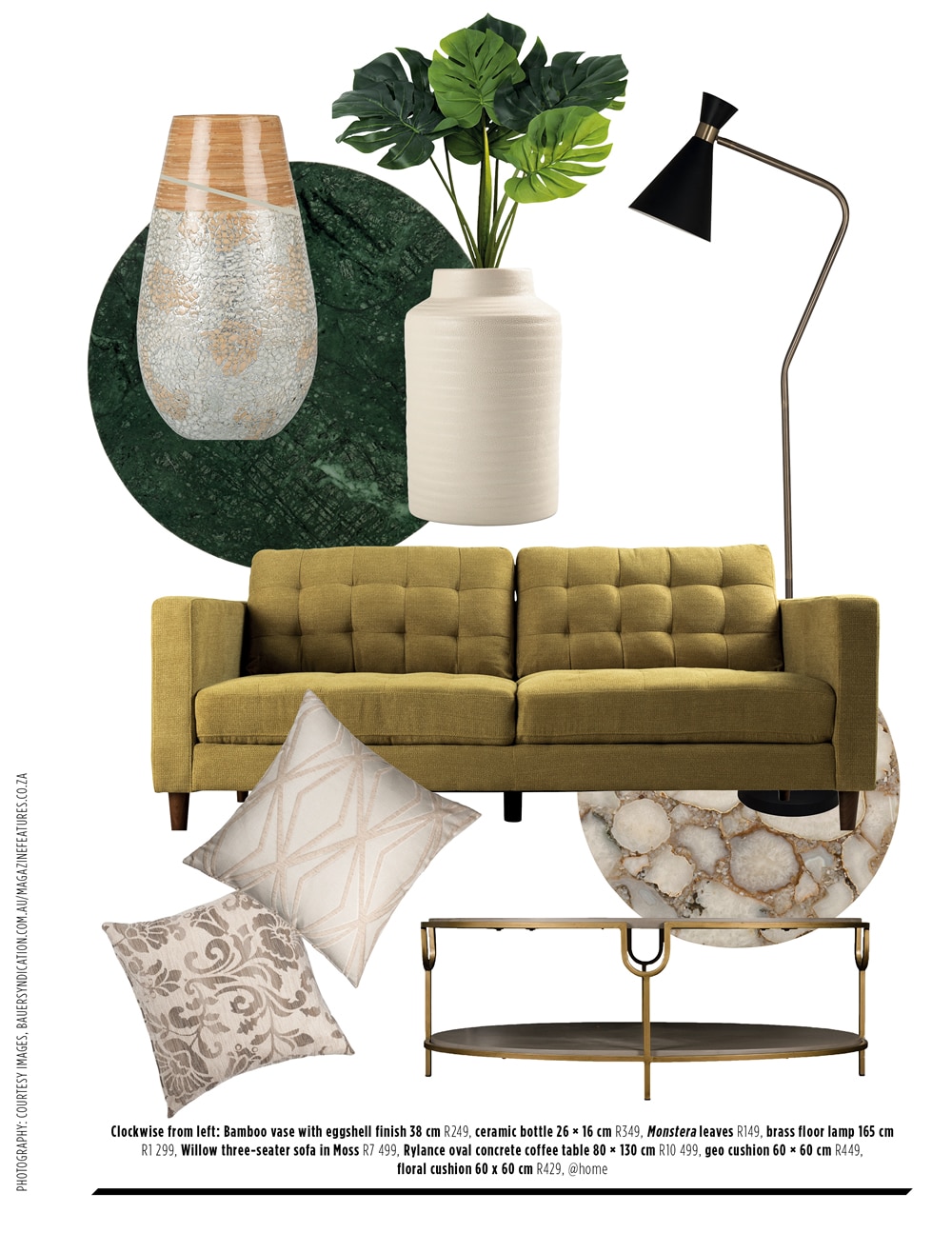




For more decor trends, page through your April issue of Livingspace.


