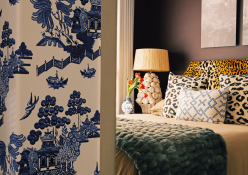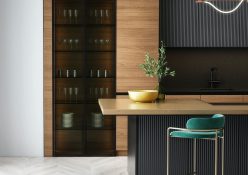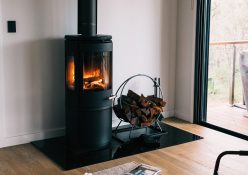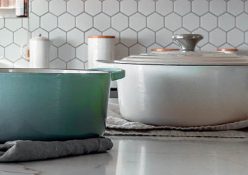This off-grid pod home treads lightly on the earth and is a welcome rural retreat for its owners Amanda and Pietro. With its clean, contemporary exterior and eclectic interior mix, it’s a comfortable and stylish refuge. Here are a few tips from one of our fave decor experts.
Can homes be designed into custom shapes and sizes?
We have two types of designs. The one being off-plan, where we take a pre-designed one-to-four-bedroom-plan layout and the client can choose the type of finish (exterior timber cladding or the inside floor finish), as well as fittings. The sizes, layouts and type of windows are all set. The other option we have is our customised option. The client can choose any layout. The architect assists the client in designing the house they want and what is most appropriate to the site. This can be single or double storey, all timber frame construction or hybrid, and in any size the client wishes. The method of construction, however, stays the same. This lets clients have a more personalised home and still has all the advantages of pre-manufacturing (fast and predictable).
How involved are clients in the design and overall style?
With the off-plan they are mostly involved in the orientation of the building (views, privacy) and with the finishes. With the customised way, the client is involved from the beginning to the end of the process.

Can homes be built on already-laid foundations?
Yes, components are designed so that they can be assembled on to existing structures.
How can a client’s budget affect the materials used in building?
From a structural point of view, not that much, because we have to comply with South African National Standards, as well as National Home Builders Registration Council (NHBRC) regulations. But from a finish point of view, the budget can play a big role. Elements such as insulation or double glazing can make a big difference.
What kind of insulation is used throughout the home?
The cavity of the walls, roof and floor components are highly insulated with fibre varying from 100 to 200 mm, depending on the location.

Page through the October edition of Livingspace for more.





