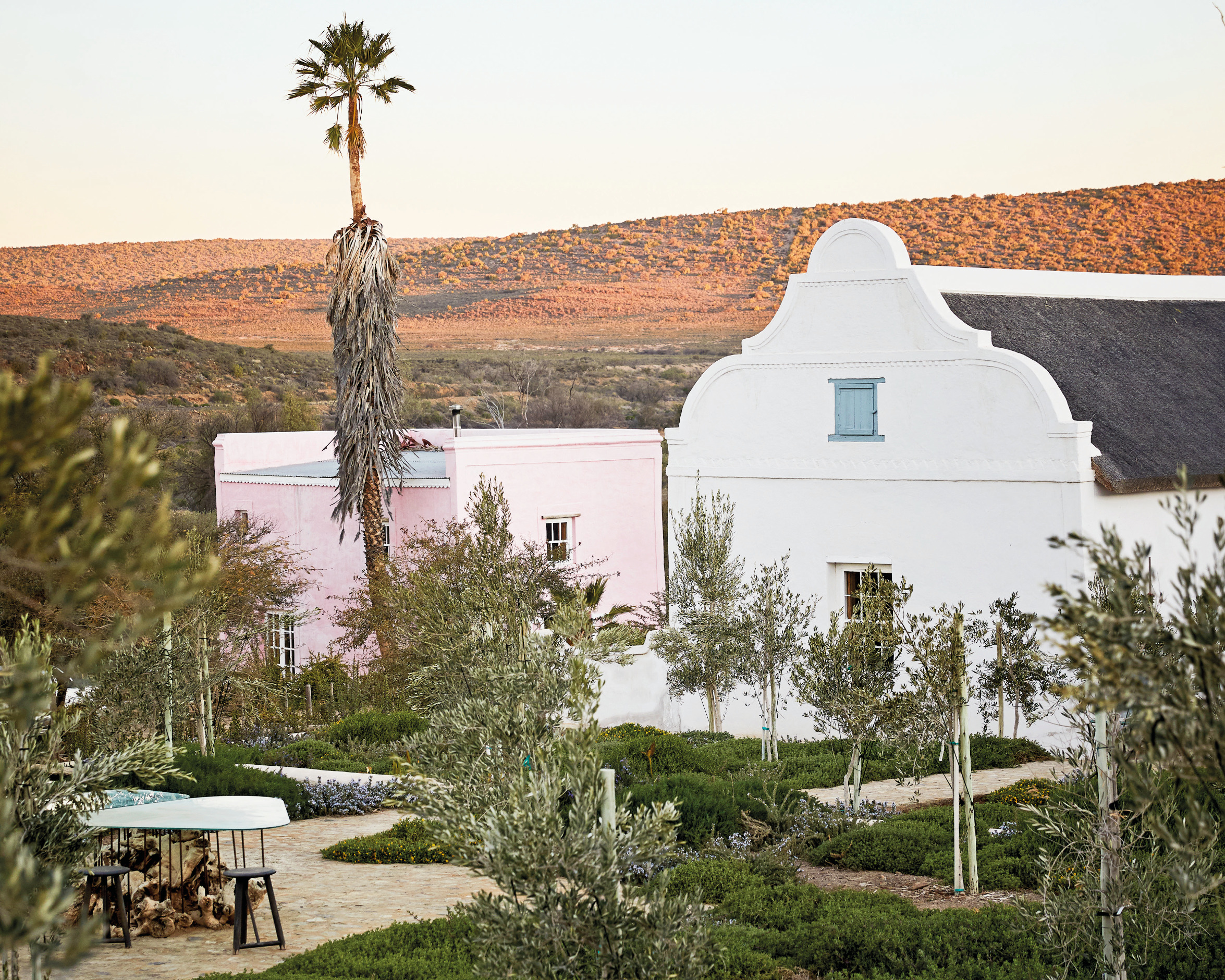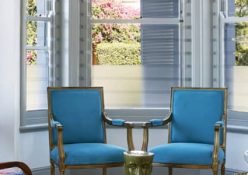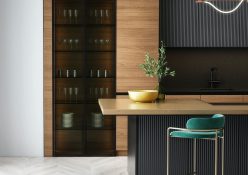A heritage farmhouse in the Klein Karoo has been reimagined as a country retreat in harmony with its past and future
With a reputation for designing trailblazing buildings across the globe, architect Greg Truen and his partner Nancy Kashimoto chose to use a different design muscle when they took on the renovation of a 200-year-old farmhouse. Instead of putting their own spin on the structure, or adding a contemporary extension, they breathed new life into the property in the most respectful way.
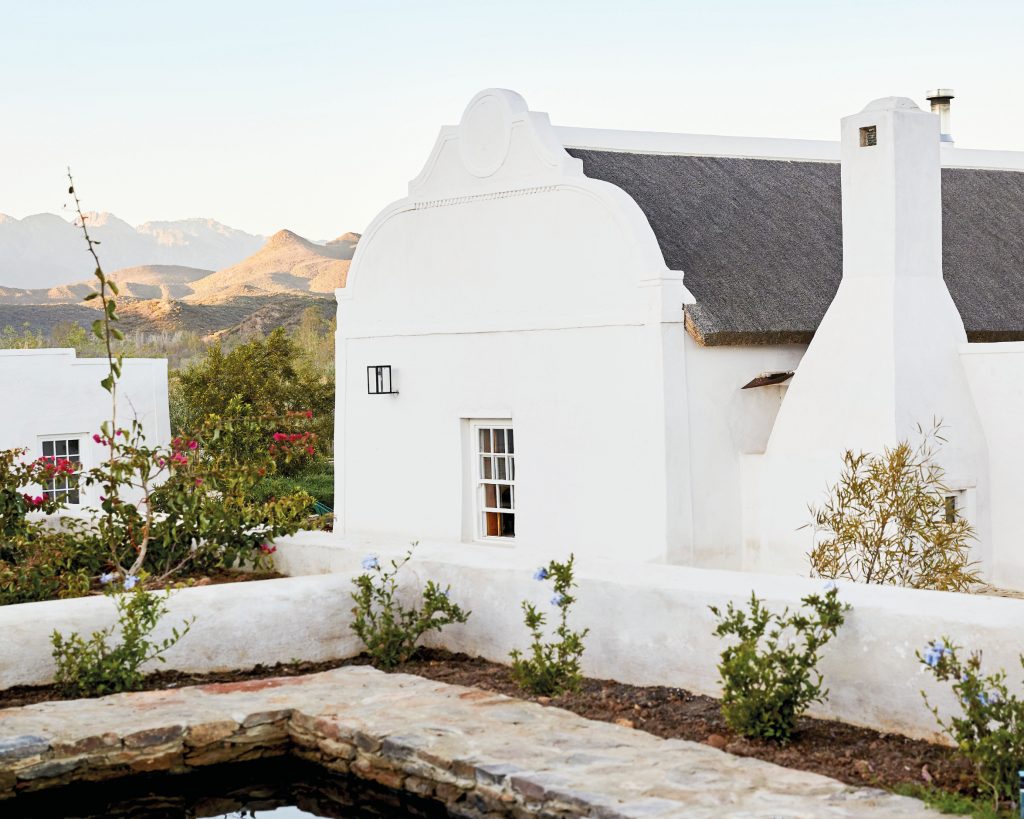
‘The idea was always to keep what I found on the farm as pure as possible,’ says Greg. Lured by the charming farmhouse in Buffelsdrift, a small farming district nestled in the Klein Karoo, Greg embarked on a design and renovation process that spanned four years and would transform the neglected property into a working olive farm. The property included a muddle of outbuildings that Greg also saw potential in – such as the old wine store he identified early on and decided would be given a second life as a guest house.
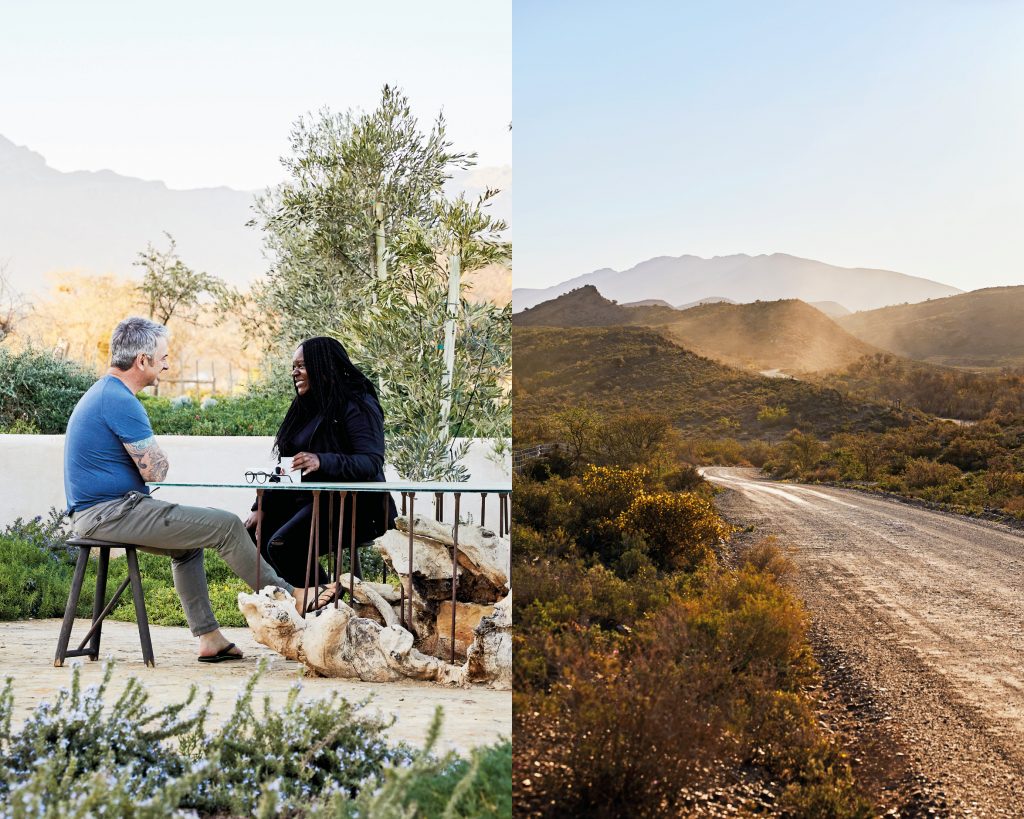
One of the challenges he faced was that some of the additions to the existing buildings weren’t done particularly sensitively. They can verify the farmhouse dates back to 1852, when what is now the kitchen would have been a small flat-roofed structure. ‘I wanted to strip the farmhouse back to what it was, and let it sit in a less encumbered way in the landscape,’ says Greg. He chose to collaborate with architect Jaco Booyens, who had both the experience in working on remote sites and a particular interest in building with clay and earth.
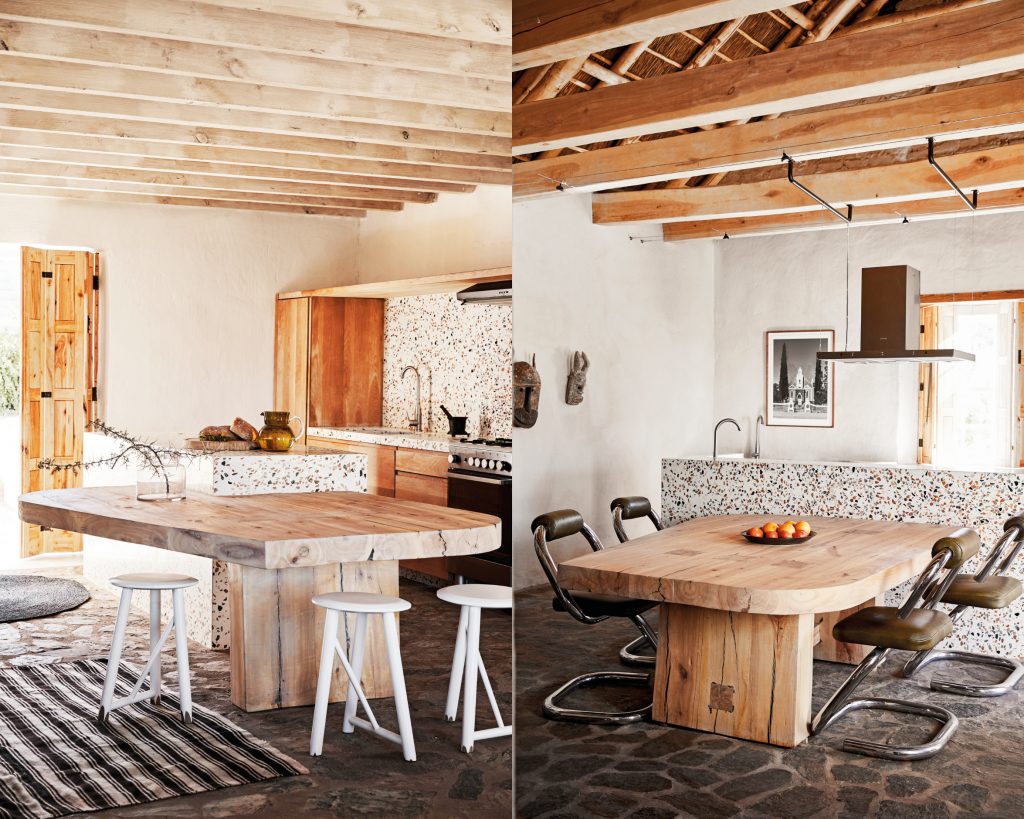
Peeling back the layers was the first step. ‘We stripped the walls to assess the state of the mud structures, which were then repaired with clay collected from the property’s irrigation dam, which had been the source of the original material used,’ explains Greg. Since the floor was in bad repair, he sourced local poplar floorboards, and the original yellowwood ceilings were cleaned. The poplar roof structure was fixed and all original dowel fixings kept. Fortunately, the original thatch structure had been retained and a specialist thatcher was able to restore the roof, consistent with the Cape Dutch vernacular architecture style. Thanks to the thatch and the thick earth walls, the thermal qualities of the building are amazing. ‘Even
when the outside temperature soars to 40 degrees celsius, the house is cool inside,’ says Greg.
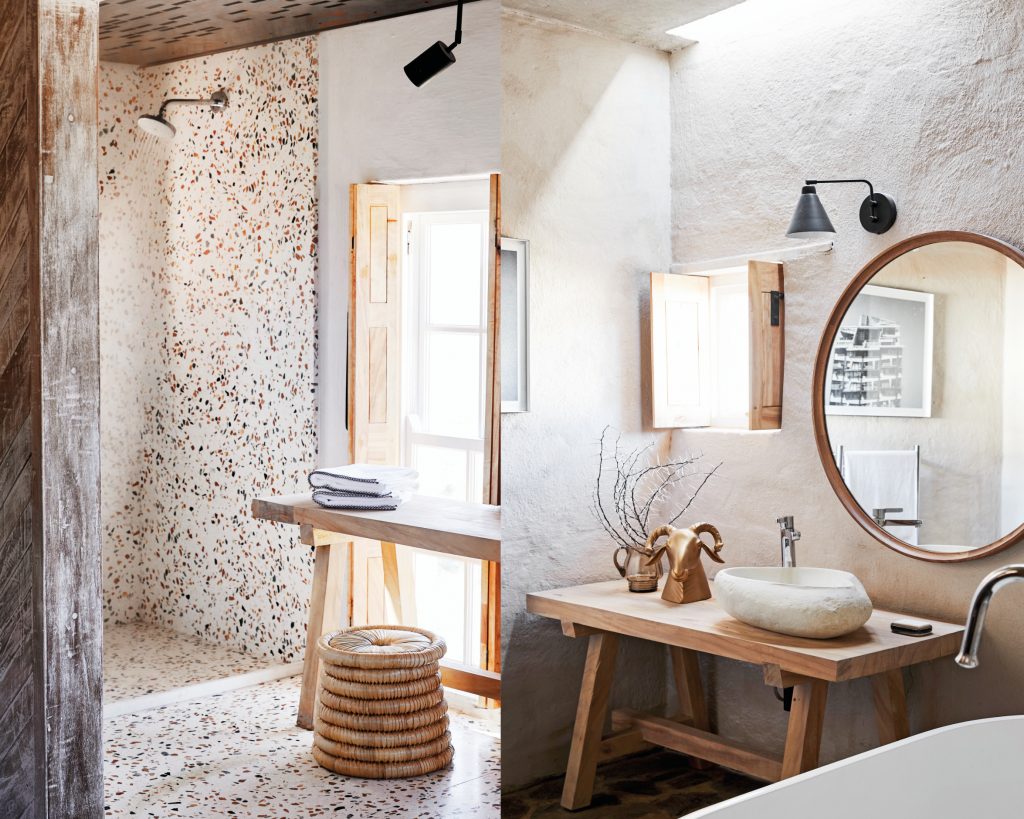
He carefully considered the design of the lounge, which forms the heart of the main farmhouse. ‘These houses weren’t designed with passages. They only had rooms connected to each other. The semi-circle sofa I designed for the lounge goes some way in connecting the rooms’ says Greg. Doorways off the lounge lead to two bedrooms and the kitchen. Another smart design decision to connect the rooms more intuitively was to install a double fireplace, linking the lounge and kitchen. It is around both hearths that cold Karoo nights are spent cocooned.

The house has a very particular character. ‘I wanted to feel like there was some furniture that had always been here, along with new pieces,’ says Greg. While respecting the home’s heritage, it didn’t prevent Greg and Nancy from adding a fresh perspective. African collectibles are married with Cape antiques and contemporary pieces. International accolades aside, the triumph of this beautiful slice of history that has been revived is that it retains the essence of its heritage while feeling like it is very much of the now. The result – harmony, which is just what Greg and Nancy wanted in their Karoo refuge.
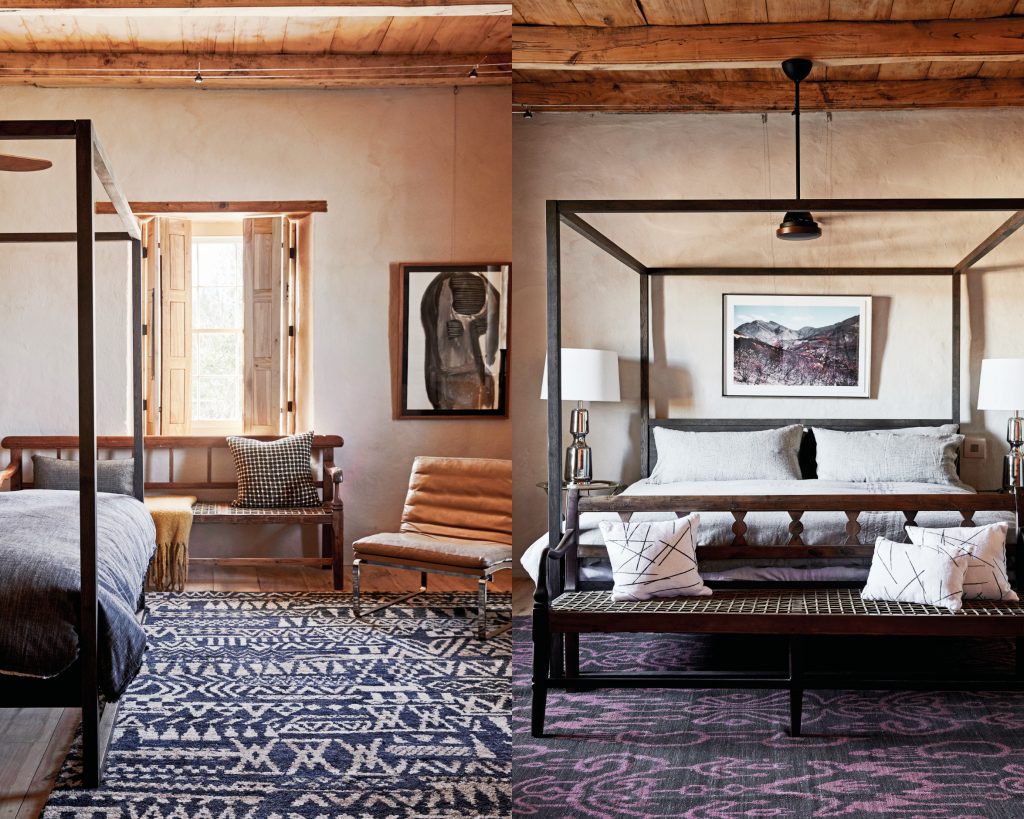
Words by Lori Cohen
Photography: Warren Heath/Bureaux

